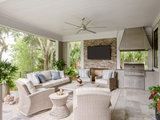- The Top 10 New Patios of 2024 (10 photos)
- 6 Pros Share the Time-Saving Practices They Rely On (15 photos)
Time is money when you’re running your own business, so it pays to find ways to do more in less time (without cutting corners, of course). If you’re looking for ideas on how to go about it, you’ve come to the right place. Here, six design and remodeling professionals on Houzz share the time-saving practices…
- Houzz Call: Show Us Your Adorable Pets Enjoying the Holidays! (6 photos)
- Working on a Saturday

It’s like I say week in week out. If you have to drag yourself into work on a weekend it helps if it’s somewhere stylish. Trove store by Studio Tali Roth.










Photography by Ori Harpaz.
- Modern luxury in Nantucket

Michael Ellison designs spaces that tell a personal story, blending a youthful spirit with modern luxury. His tailored, layered approach incorporates unique pieces and striking art, creating serene, inviting environments. Rejecting rigid luxury, he prioritizes comfort and joy, crafting designs that elevate daily living while encouraging exploration and interaction.
Welcome to this outstanding Nantucket home by Studio Michael Ellison.

























Photography by Nicole Franzen.
- The Ethereal Escape: A Masterpiece of Elegant Luxury
A project by NK Interior, the Ethereal Escape is where elegance meets tranquility. From the soft curves to the interplay of natural light, every detail plays its part in redefining modern luxury. This space blends minimalist aesthetics with organic elements, creating a personal retreat that gives residents a break from the chaos of the world.









The thoughtfully designed living area uses oversized, modular sofas. These take up a good portion of visual estate but remain low to the floor to maintain the sleek vibe. The coffee table uses both stone and metal, forming a sculptural central piece. Finally, a modern linear fireplace is seamlessly integrated into the wall.
The dining area uses a sleek—but statement—marble dining table. The sculptural dining chairs are modern yet sophisticated. Together, the curved silhouettes of the table as well as the chairs add warmth to the space. A minimalist pendant light, hanging in quite an organic manner, keeps the ambiance visually interesting.
The kitchen uses an elongated island, with three barstools placed at one end. The minimalist artwork brings the otherwise neutral space to life.
We see large floor-to-ceiling windows giving outdoor views. But that’s not it! The outdoor space can be enjoyed just like the living room—with a mug of coffee on a sectional—too.






Next comes the elegant outdoor terrace. It is covered—for protection from weather elements—but the glass ceiling panels still create an airy vibe. A plush, oversized sofa dominates the terrace. A black coffee table forms the focal point, while individual modular lounge chairs offer some more seating space. We especially love the large potted plants making the ambiance all the more outdoorsy.



The bedroom is as cozy as a minimalist space gets. The bed, with a plush, minimalist frame, looks lived-in. A sleek C-shaped table offers functionality, while the modern marble nightstands add luxury to the interior. Simultaneously, the wooden flooring factor in warmth.






The bathroom in the Ethereal Escape is spacious and sleek. A double marble vanity adds the luxe factor, while the freestanding bathtub creates a spa-like ambiance. The modern shower cubicle uses black hardware, instantly drawing the eye.
- The 10 Most Popular New Bedrooms of 2024 (10 photos)
- 5 Small Design Details That Make A Big Different In Your Space
Have you ever walked into a room and felt instantly inspired? Or seen a photo online that stops you in your tracks, immediately wishing you could recreate it in your own home? What really sets rooms like these apart from simply good design is the small details that add a layer of magic. There are seemingly minor elements that can transform a space from ordinary to extraordinary, adding personality and style without a complete overhaul.
Here, we’ll explore five design details that can make a big difference in your home. Whether you’re looking to refresh a single room or your entire living space, these ideas will help you achieve a look that’s both cohesive and captivating.
1. Statement Lighting
Lighting is a functional part of a home, yes, but it’s also a powerful design element that can set the tone for your entire space. A statement light fixture, such as a chandelier or a sculptural lamp, can serve as a focal point that draws the eye and adds drama to any room. When choosing a statement piece, consider the scale and style of your space. A large, ornate ceiling fixture can add elegance to a dining room, while a sleek, modern floor light might be perfect for a contemporary living area. Don’t be afraid to experiment with materials and finishes—metal, glass, and even woven textures can create stunning effects.
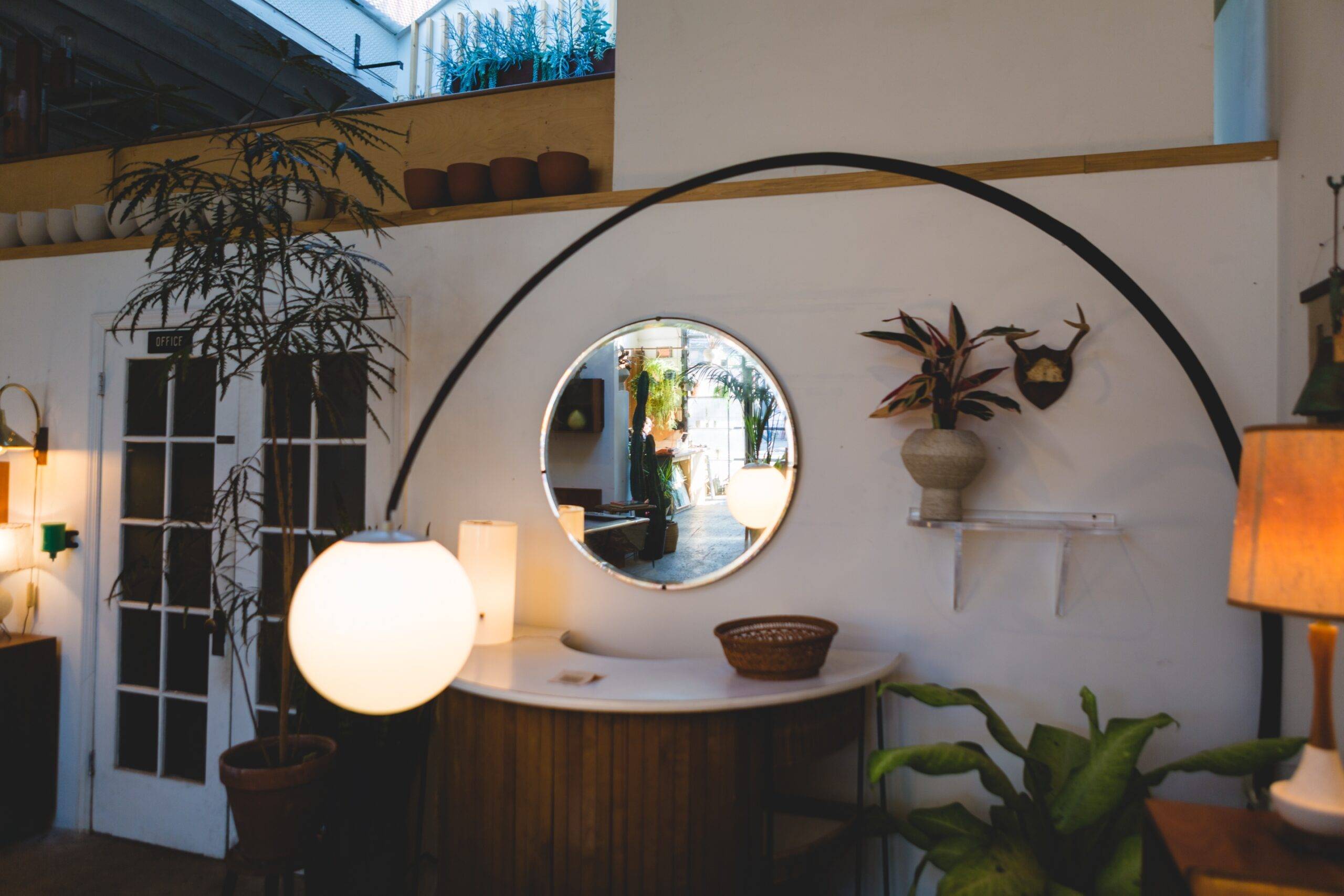
Photo Credit: Envato / jennimareephoto 2. Use Of Texture
Texture is an important component of interior design that often goes overlooked. Incorporating textured accents, such as a plush area rug, a woven throw, or even tactile wallpaper, can add depth to your space. These kinds of elements create a sensory experience that adds warmth, dynamics, and dimension to a room. Consider mixing different textures to create a layered look. Try pairing a smooth leather sofa with a chunky knit blanket or a sleek glass table with a rattan bowl. Textured accents can also help balance a room’s visual weight, providing contrast to smooth surfaces and adding a cozy, inviting feel.
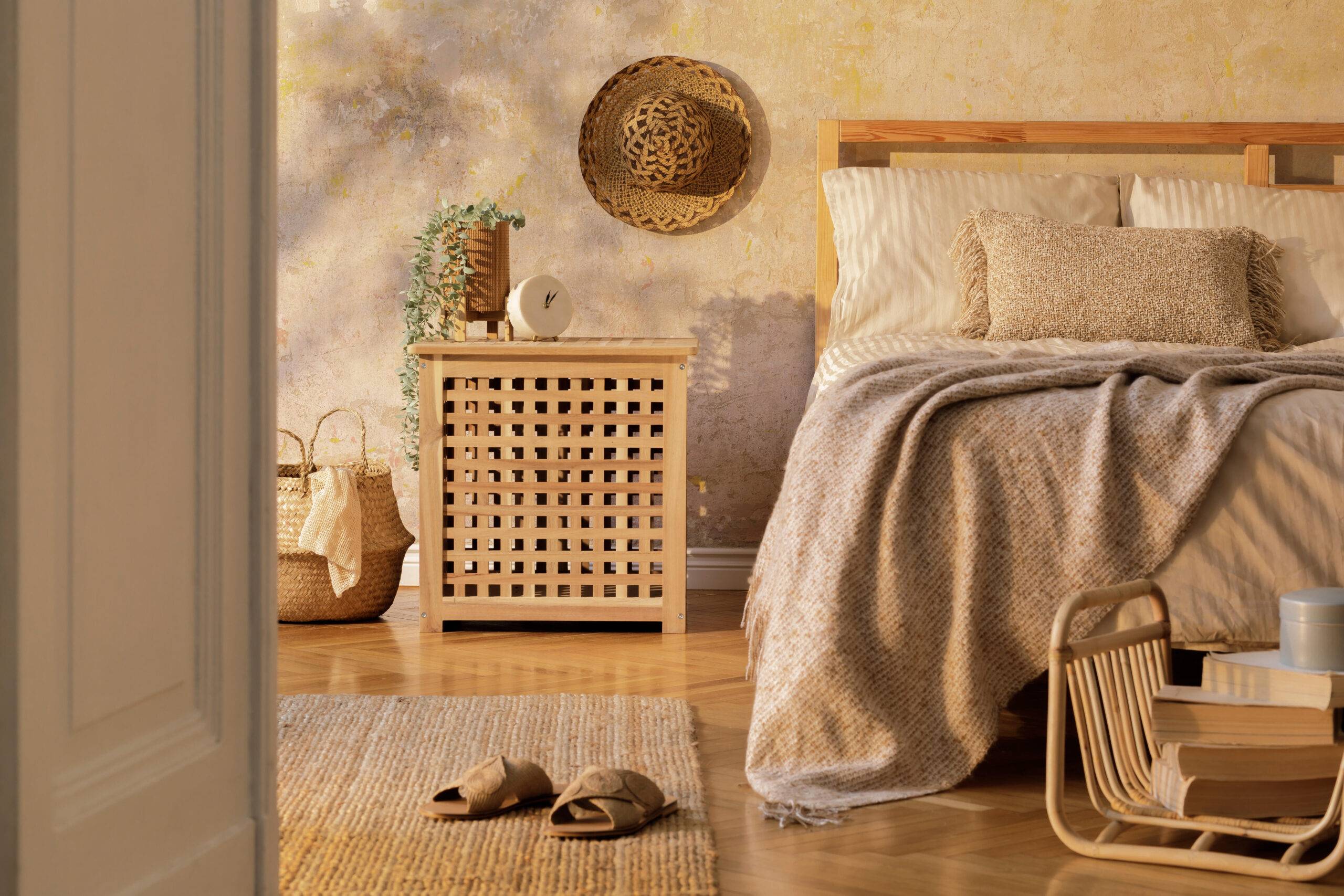
Photo Credit: Envato / FollowTheFlowStudio 3. Unique Hardware
Hardware might seem like a small detail, but it can have a big impact on the overall look of your space. Swapping out standard knobs and pulls for unique, eye-catching, sometimes vintage options is an easy and affordable way to update your cabinets, drawers, and doors. Look for hardware with interesting shapes, materials, or finishes, such as brass, ceramic, or acrylic. Look for unique shapes or ornate detailing. These small, distinctive touches can add a lot of character to your space, making it feel more personalized and curated. Whether you opt for vintage-inspired glass knobs or sleek, modern handles, the right hardware can really tie a room together.
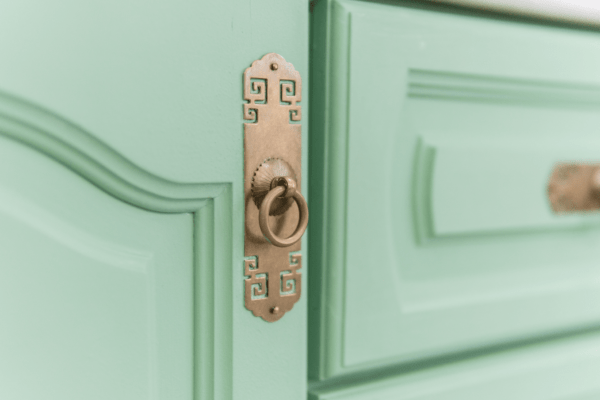
Photo Credit: Envato / wirestock 4. Creative Mirrors
Mirrors are a very versatile design element that has a place in more areas of your home than you might think. Not only do they reflect light, making a space appear brighter and more open, but they can also serve as striking decorative elements should you opt for something more creative. An artful mirror, with an interesting shape or an ornate frame, can act as a statement piece that frames a room. Consider placing mirrors strategically to maximize their impact—position one opposite a window to amplify natural light or use a series of smaller mirrors to create a unique gallery wall effect.
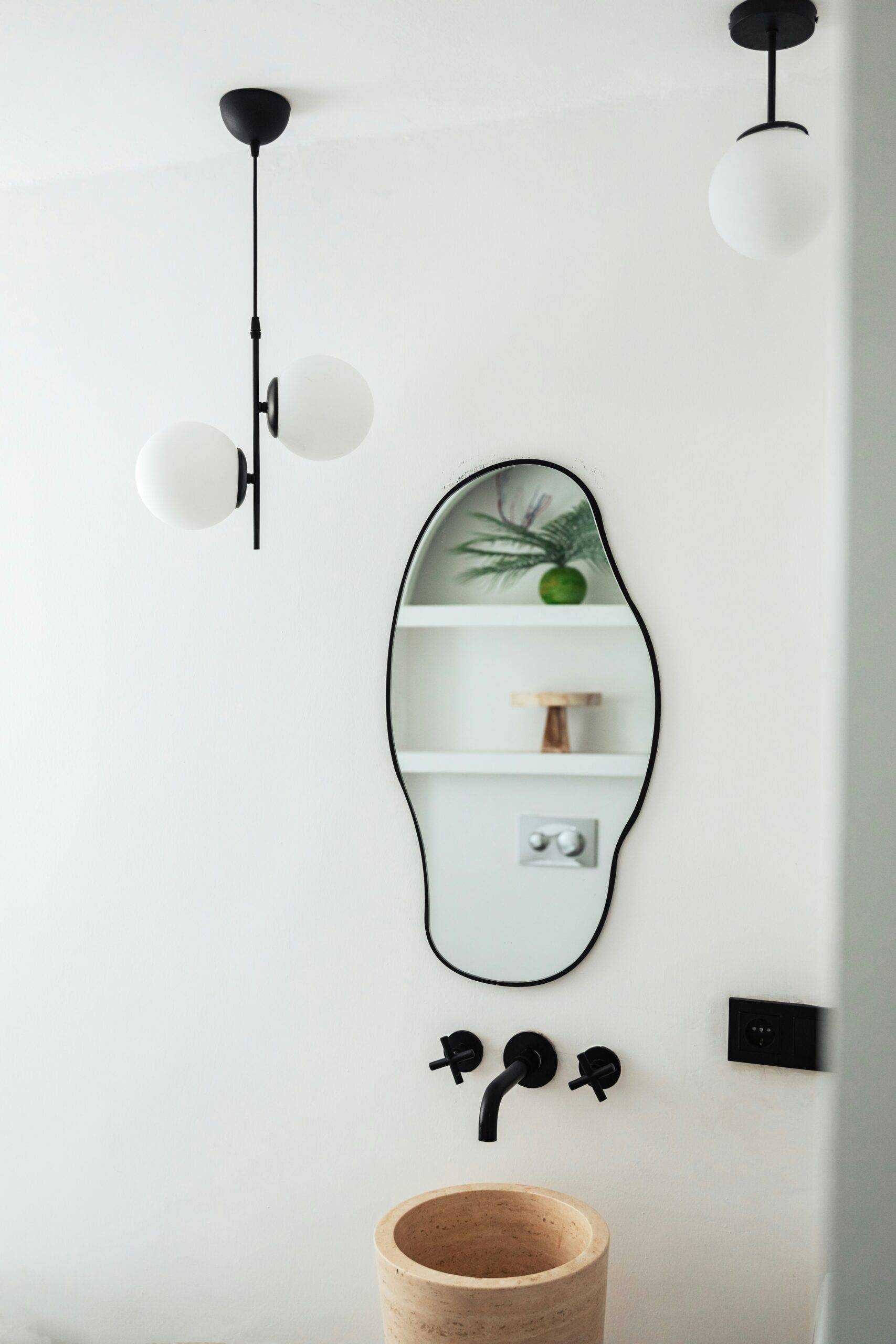
Photo Credit: Unsplash / Mesut çiçen 5. Plants And Greenery
Incorporating plants and greenery into your home is not only an effective way to add vibrancy to any room, but it also has the added benefits of keeping houseplants! They enhance the aesthetic appeal of a room and improve air quality. They bring life to your home, both literally and figuratively. Whether you opt for a large potted plant, a collection of small succulents, or a hanging garden, greenery can soften hard lines and create a refreshing atmosphere that always feels joyful to walk into. Consider the lighting and humidity levels of your space when selecting plants to ensure they thrive, though.
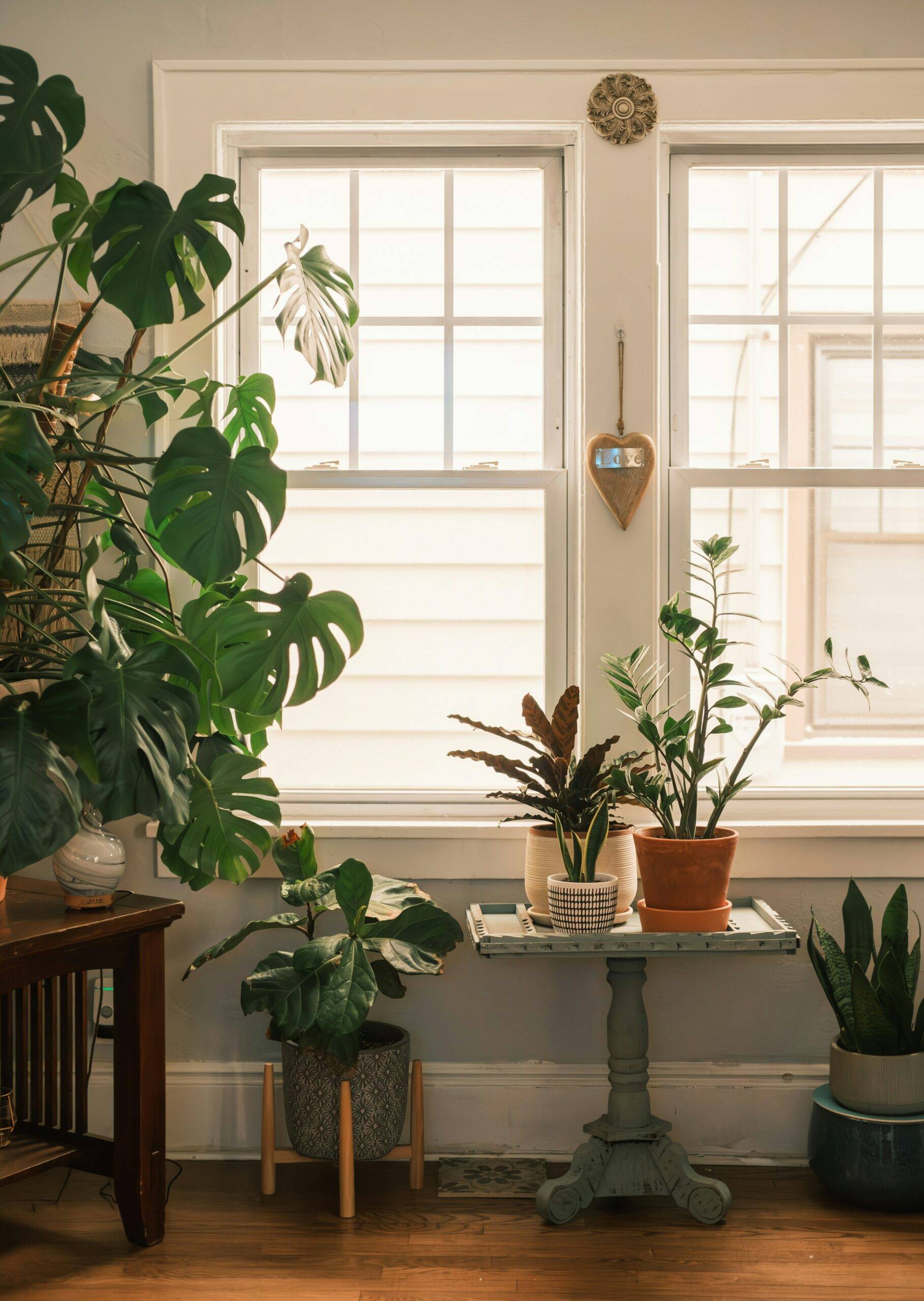
Photo Credit: Unsplash / SJ Objio Though having grand design ideas is a great place to start, helping shape your vision for a room, it’s often the small design details that make the biggest impact. Pay attention to the little things, be intentional in curating those details, and you can create a truly inspiring result. So, the next time you’re looking to refresh your space, consider thinking small. A few thoughtful changes can make all the difference.
Ready to bring new life to your home? Subscribe to our newsletter for exclusive interior design tips, trends, and ideas that will transform your space. Click here to subscribe!
You’re reading 5 Small Design Details That Make A Big Different In Your Space, originally posted on Decoist. If you enjoyed this post, be sure to follow Decoist on Twitter, Facebook and Pinterest.
- Merry Christmas / God Jul!
Dear friends, thank you for making this year so special—with your kind, thoughtful, and inspiring comments and emails – or simply for stopping by and having a quiet read. You’ve helped make My Scandinavian Home a space that brings calm and positivity, and for that, I’m incredibly grateful. This community truly means the world to me!
If you’re craving more inspiration over the holidays, here are some of my favourite archives to explore:
Swedish homes
Danish homes
Norwegian homes
Cabins
Small spacesAnd for a little sparkle:
Pretty table settings
Christmas / Christmas decorationsOr if you’d prefer to spend a little time offline, you can find all my books here, here and here* (just in case you’d like some extra Scandinavian decorating and lifestyle inspiration over the holidays!).
I’ll be taking a short break to recharge and will return to My Scandinavian Home on Monday 6th January.
Wishing you all a wonderful, relaxing break, a very Merry Christmas and a happy new year to you!Niki*advert / promotion for my own work.
- A Contemporary Refuge in Madrid’s Western Mountains

Nestled in the western mountains of Madrid, close to the serene San Juan reservoir, CASAMONTESA by Lucas y Hernández-Gil Arquitectos is a stunning transformation of a 1970s bungalow. Originally part of a hotel complex, the house bore a unique hybrid character—a blend of highland charm and modernity, with a touch of kitsch. Over the years, this eccentric aesthetic has stood the test of time, and the architects sought to preserve its singular identity while reimagining it as a functional retreat for a young urban couple.
The Vision: A Compact Refuge in Nature

The owners, a design-savvy couple living in Madrid’s bustling center, dreamed of a weekend escape that combined urban sophistication with the tranquility of nature. CASAMONTESA offered an idyllic setting—nestled in a lush garden, surrounded by a privileged natural environment, yet conveniently close to the city. Their vision called for a compact, functional space that harmonized with its surroundings, offering a seamless connection between indoors and outdoors.

Lucas y Hernández-Gil Arquitectos saw in this project an opportunity to merge architecture, interior design, and furniture into a cohesive narrative. Their approach was holistic, addressing every aspect of the house to create a modern yet timeless sanctuary.
Design Strategy: Framing Nature, Defining Spaces

The design strategy centered on two key elements: the openings of the facade and the interior’s spatial articulation.
Reimagining the Facade

The original bungalow featured windows that were functional but failed to fully embrace the breathtaking surroundings. The architects transformed these openings into deep, box-like structures that frame the landscape as living artworks. These thresholds blur the boundaries between interior and exterior, inviting natural light and panoramic views into the home. The new design not only enhances the spatial relationship but also imbues the facade with a sculptural quality.
A Multi-functional Core: The Kitchen Island

At the heart of CASAMONTESA lies a multifunctional kitchen island—a large piece of furniture that serves as a hub for cooking, dining, and working. This central element is more than a utilitarian feature; it’s a statement piece that anchors the home’s interior design. Its generous proportions and thoughtful detailing create a communal space where the owners can cook meals, share conversations, or even work remotely, all while staying connected to the surrounding landscape.






Material Palette: A Dialogue of Contrasts
The choice of materials plays a pivotal role in defining the aesthetic and sensory experience of CASAMONTESA. The architects opted for a palette that balances contrast and harmony, elevating the home’s design while paying homage to its original character.
Handmade Burgundy Tiles
The deep window boxes and the kitchen island are clad in small, handmade burgundy tiles, their vibrant sheen adding a touch of warmth and craftsmanship. These tiles create a visual connection between the home’s two defining features—the openings and the central island—lending a sense of continuity and coherence.
Campaspero Stone Floors
Underfoot, Campaspero stone floors provide a sturdy and textural foundation. The stone’s natural tones and subtle patterns evoke a connection to the outdoors, enhancing the home’s earthy, grounded feel.
Waxed Tinted Plaster Walls
The walls, finished in waxed tinted plaster, bring a soft, tactile quality to the interiors. Their matte surface contrasts beautifully with the glossy tiles, creating a dialogue between muted and vibrant, understated and bold.
Preserving Identity, Embracing Modernity
One of the most striking aspects of CASAMONTESA is the architects’ commitment to preserving the original bungalow’s identity. The home’s kitsch undertones—elements that might have been discarded in a conventional renovation—are instead celebrated as part of its charm. This respect for the past, combined with a modern sensibility, results in a design that feels both rooted and forward-thinking.
By enhancing the home’s functionality without erasing its character, Lucas y Hernández-Gil have achieved a delicate balance. CASAMONTESA is neither a relic of the past nor a sterile modern structure; it is a living, breathing space that resonates with history and contemporary life.
The Result: A Harmonious Escape




CASAMONTESA is more than just a house; it’s an experience. Every detail, from the framing of the windows to the tactile interplay of materials, invites you to slow down and savor the moment. For its owners, it offers a serene refuge—a place where they can reconnect with nature, enjoy thoughtful design, and escape the demands of urban life.
Connection to the Environment
The thoughtful integration of the home with its natural surroundings is perhaps its most compelling feature. By framing the views and creating seamless transitions between inside and out, the design fosters a sense of immersion in the landscape. Whether you’re enjoying a cup of coffee at the kitchen island or gazing out of the deep-set windows, the beauty of the San Juan reservoir and the surrounding mountains feels ever-present.
A Testament to Craftsmanship
From the handmade tiles to the meticulously finished plaster walls, CASAMONTESA celebrates craftsmanship. These details, while subtle, contribute to the home’s character and soul, making it a space that feels personal and enduring.
Conclusion: A New Chapter for a Timeless Home

Lucas y Hernández-Gil Arquitectos have transformed CASAMONTESA into a contemporary refuge that respects its past while embracing the future. The house stands as a testament to the power of thoughtful design—a space where form meets function, tradition meets innovation, and architecture meets art.
For the young urban couple who call it home, CASAMONTESA is a dream realized: a compact, functional sanctuary that offers an escape from the city without sacrificing style or comfort. For the rest of us, it’s a reminder of the beauty that can emerge when design responds not just to a building, but to the lives and landscapes it serves.
The post A Contemporary Refuge in Madrid’s Western Mountains appeared first on Decoholic.
Dream House Villa İnterior And Exterior Design
Ready To Start New Project With Intrace?
You can reach detailed information about the services we offer within the body of Architecture, and you can contact us with any questions you may have.
We want you to know that we will be happy to answer your questions. Contact us to get detailed information about our work and to see what we can do for you.



